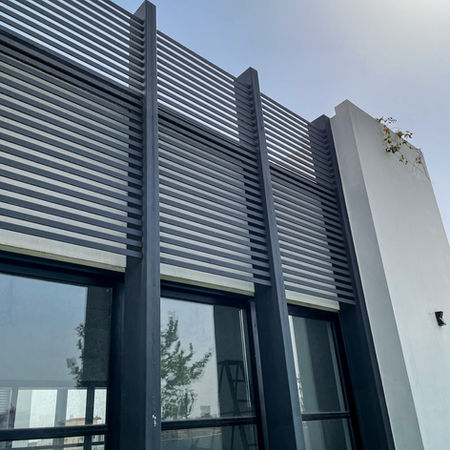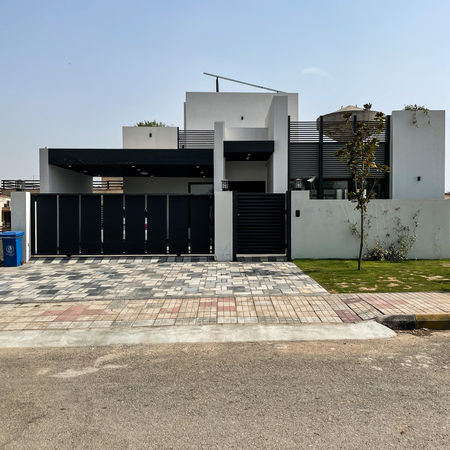
Residence 208
A residence that exhibits the signature design language of Manzil Studios, with living spaces arranged around multiple courtyards, gardens and landscaped spaces.
The house is designed around two main courtyards, with the primary courtyard facing the side road and taking advantage of the site’s contours and orientation. The incline of the site is one of the factors that informs the spatial layout with the semi public spaces placed near the front, at the highest point of the plot and more private zones tucked away at the lower ground level. Nonetheless a high degree of connectivity, both visual and physical, is maintained through the use of the courtyards.
The orientation and path of the sun defined the fenestration design, so that the windows bring the sunlight in during the winter while keeping direct light out during the summer. Multiple balconies overlooking the courtyard add to the climate sensitive design as well as aid the connectivity of spaces, both vertically as well as horizontally.
The material palette has been kept simple yet refined with white walls and grey floors with one exception being the massive yellow travertine wall that frames the staircase and serves as a focal point for the whole house, shimmering in the sunset as the light filters in. Every detail has been carefully studied, including all the landscaping and plants, of which the house is full of, even the rooftop has a lively vegetable garden.
A deceptively simple design, this house features a fully automated electrical network executed using highly innovative prototypes by MRS smart home solutions. The house appears simple on the surface but hides a deep complexity of both design and engineering underneath, which is an accurate reflection of its owners as well.
Project Gallery

























